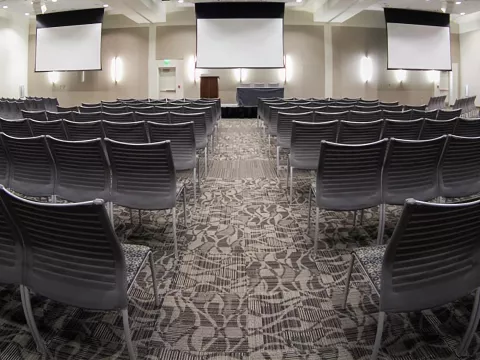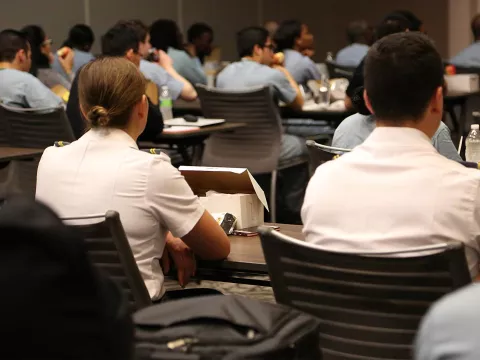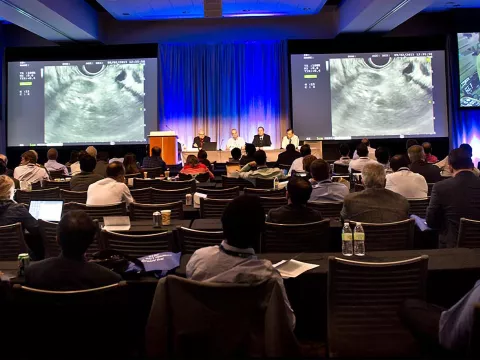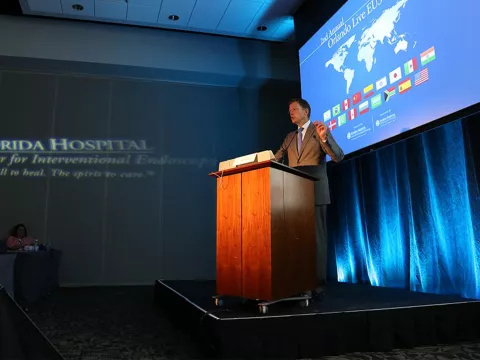
3 Rooms Education Rooms
The Nicholson Center features and hosts some of the most respected leaders in their fields for our training and medical symposia conferences. Through our AV-integrated customizable classroom spaces, executive boardrooms, and conference centers, we support a collaborative teaching environment that brings together global professionals to foster ongoing learning and medical innovation.
About the Education Center Rooms
Education Center 1, 2 and 3 can be combined
| Specifications | A/V Capabilities | Available Setup Options |
|---|---|---|
| Square Footage: 1600 sq ft |
| Classroom Style: Seats 96 |
| Dimensions: 57' x 28' | Boardroom Style: Seats 36 | |
| Ceiling Height: 20' | Hollow Square Style: Seats 54 | |
| ADA Accessible: Yes | U-Shape Style: Seats 42 | |
| Restroom Options: 2 | U-Shape and Classroom Style Combination: Seats 50 | |
| Lighting: Overhead Fluorescent | Theater Style: Seats 120 | |
| Round Tables Style: Seats 60 |
| Additional Information |
|---|
| Room Location: 1st Floor |
Education Center 1, 2 and 3 can be combined
| Specifications | Available Setup Options |
|---|---|
| Square Footage: 1710 sq ft | Classroom Style: Seats 96 |
| Dimensions: 57' x30' | Boardroom Style: Seats 36 |
| Ceiling Height: 20' | Hollow Square Style: Seats 54 |
| ADA Accessible: Yes | U-Shape Style: Seats 42 |
| Restroom Options: 2 | U-Shape and Classroom Style Combination: Seats 50 |
| Lighting: Overhead Fluorescent | Theater Style: Seats 120 |
| Round Tables Style: Seats 60 |
| A/V Capabilities | Additional Information |
|---|---|
| Safety First Aid: AED on site |
| Electrical: 15 Floor Boxes, 2 Wall Boxes | |
| Room Location: 1st Floor |
Education Center 1, 2 and 3 can be combined
| Specifications | Available Setup Options |
|---|---|
| Square Footage: 1600 sq ft | Classroom Style: Seats 81 |
| Dimensions: 57' x30' | Boardroom Style: Seats 36 |
| Ceiling Height: 20' | Hollow Square Style: Seats 54 |
| ADA Accessible: Yes | U-Shape Style: Seats 42 |
| Restroom Options: 2 | U-Shape and Classroom Style Combination: Seats 50 |
| Lighting: Overhead Fluorescent | Theater Style: Seats 120 |
| Round Tables Style: Seats 60 |
| A/V Capabilities | Additional Information |
|---|---|
| Safety First Aid: AED on site |
| Electrical: 15 Floor Boxes, 2 Wall Boxes | |
| Room Location: 1st Floor |
A Collaborative Teaching Environment That Brings Together Global Professionals
This slideshow displays one large image or video at a time. Use the Previous and Next buttons to move between images, or use the following thumbnails slideshow to select a specific image or video to display here.
This slideshow contains a row of small thumbnails. Selecting a thumbnail will change the main image in the slideshow that is above it. Use the Previous and Next buttons to cycle through all the thumbnails, use Enter to select.
Want to See More?
View the AdventHealth Nicholson Center Celebration Health Facility room directory.






