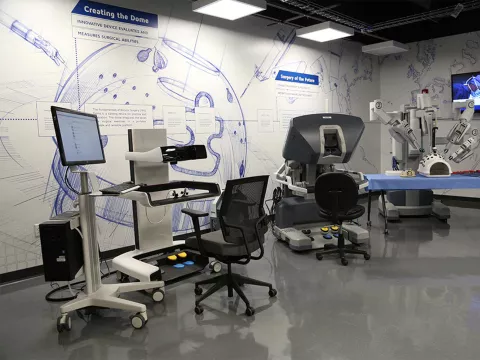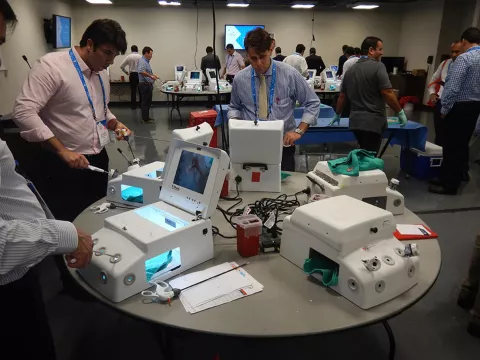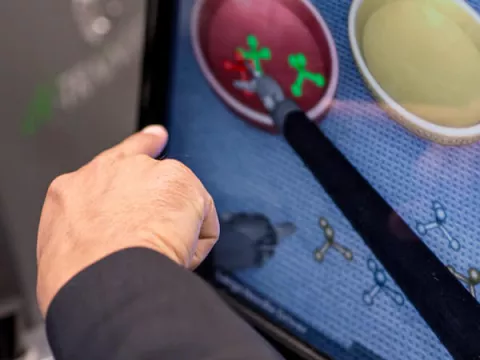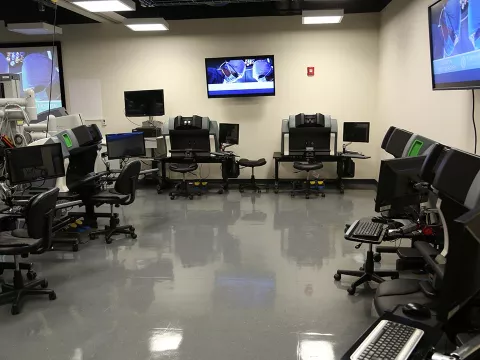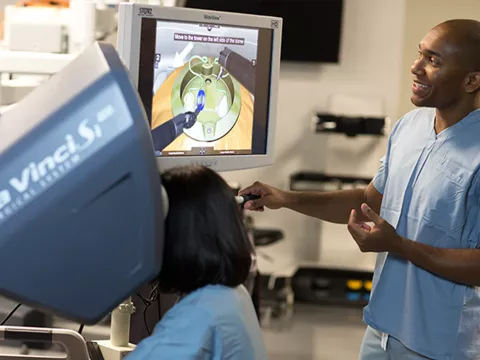
Three Versatile Simulation Rooms Simulation Lab
Our simulation lab offers a space for physicians and medical teams to practice surgical procedures without risking patient safety. By training here, you gain valuable experiences using highly realistic, procedure-specific training scenarios that mimic tools most commonly seen in the field. This space has a customizable floor plan which allows the rooms to be joined/divided into three rooms.
About the Simulation Lab Rooms
Room Combinations Simulation Lab 2, Simulation Lab 3
| Specifications | Available Setup Options |
|---|---|
| Square Footage: 420 sq ft |
Laparoscopic Stations: 4-5 |
| Dimensions: 14' x 30' |
Robotic Stations: 1-2 |
| Ceiling Height: 10' |
Ortho (C-Arm): 2-3 |
| ADA Accessible: Yes |
Open/ Ortho (No C-Arm): 3-4 |
| Restroom Options: 2 |
All Others: 3-4 |
| Lighting: Overhead Fluorescent |
Robotic/Laparoscopic Simulation Stations: 1-10 |
| A/V Capabilities | Additional Information |
|---|---|
|
Safety First Aid: AED on site |
| Electrical: 11 Wall Boxes | |
| Room Location: 2nd Floor |
Room Combinations Simulation Lab 1, Simulation Lab 3
| Specifications | Available Setup Options |
|---|---|
| Square Footage: 420 sq ft |
Laparoscopic Stations: 4-5 |
| Dimensions: 14' x 30' |
Robotic Stations: 1-2 |
| Ceiling Height: 10' |
Robotic/Laparoscopic Simulation Stations: 1-10 |
| ADA Accessible: Yes |
Ortho (C-Arm) Stations: 2-3 |
| Restroom Options: 2 |
Open/Ortho (No C-Arm) Stations: 3-4 |
| Lighting: Overhead Fluorescent |
|
| A/V Capabilities | Additional Information |
|---|---|
|
Safety First Aid: AED on site |
| Electrical: 9 Wall Boxes | |
| Room Location: 2nd Floor |
Room Combinations Simulation Lab 1, Simulation Lab 2
| Specifications | Available Setup Options |
|---|---|
| Square Footage: 420 sq ft |
Laparoscopic Stations: 4-5 |
| Dimensions: 14' x 30' |
Robotic Stations: 1-2 |
| Ceiling Height: 10' |
Ortho (C-Arm): 2 |
| ADA Accessible: Yes |
Open/ Ortho (No C-Arm): 4 |
| Restroom Options: 2 |
All Others: 3-4 |
| Lighting: Overhead Fluorescent |
Robotic/Laparoscopic Simulation Stations: 1-10 |
| A/V Capabilities | Additional Information |
|---|---|
|
Safety First Aid: AED on site |
| Electrical: 11 Wall Boxes | |
| Room Location: 2nd Floor |
Gain Valuable Experiences Using Highly Realistic, Procedure-Specific Training Scenarios
This slideshow displays one large image or video at a time. Use the Previous and Next buttons to move between images, or use the following thumbnails slideshow to select a specific image or video to display here.
This slideshow contains a row of small thumbnails. Selecting a thumbnail will change the main image in the slideshow that is above it. Use the Previous and Next buttons to cycle through all the thumbnails, use Enter to select.
Want to See More?
View the AdventHealth Nicholson Center Celebration Health Facility room directory.


