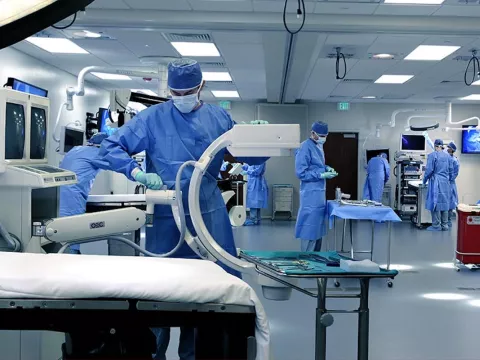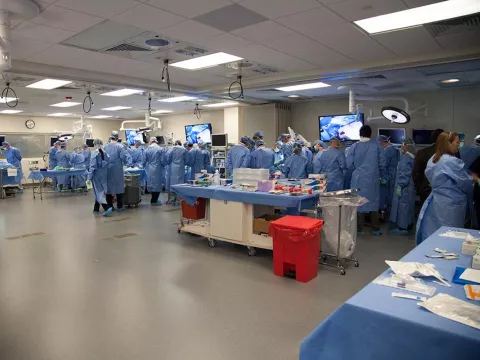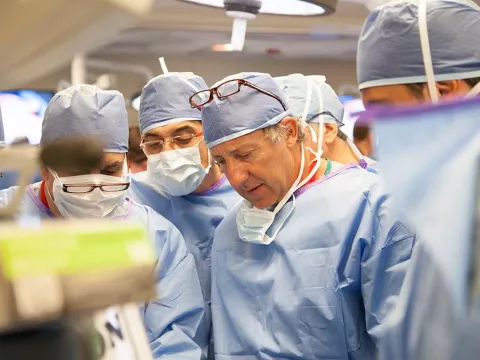
5 Rooms Surgical Skills Lab
A key advantage of training with the Nicholson Center is our comprehensive selection of clinical and surgical skills lab equipment. In addition our facility can host both wet labs and dry labs. These high-tech learning and simulation environments are supported by a multi-specialty inventory of the latest medical and surgical equipment, full-AV integration and digital services, plus highly skilled trainers and lab staff. We can also help arrange Continued Medical Education (CME) training sessions.
About the Skills Lab Rooms
Skills Lab 1, 2 and 3 can be combined
| Specifications | Available Setup Options |
|---|---|
| Square Footage: 900 sq ft |
Laparoscopic Stations: 6 |
| Dimensions: 30' x 30' |
Robotic Stations: 3 |
| Ceiling Height: 10' |
Ortho (C-Arm): 2-3 |
| ADA Accessible: Yes |
Open/ Ortho (No C-Arm): 4-6 |
| Restroom Options: 2 |
All Others: 3-4 |
| Lighting: Overhead Fluorescent |
| A/V Capabilities | Additional Information |
|---|---|
|
Safety First Aid: AED on site |
| Electrical: 54 Outlets | |
| Room Location: 1st Floor |
Skills Lab 1, 2 and 3 can be combined
| Specifications | Available Setup Options |
|---|---|
| Square Footage: 1156 sq ft |
Laparoscopic Stations: 6 |
| Dimensions: 34' X 34' |
Robotic Stations: 3 |
| Ceiling Height: 10' |
Ortho (C-Arm): 2-3 |
| ADA Accessible: Yes |
Open/ Ortho (No C-Arm): 4-6 |
| Restroom Options: 2 |
All Others: 4-6 |
| Lighting: Overhead Fluorescent |
| A/V Capabilities | Additional Information |
|---|---|
|
Safety First Aid: AED on site |
| Electrical: 54 Outlets | |
| Room Location: 1st Floor |
Skills Lab 1, 2 and 3 can be combined
| Specifications | Available Setup Options |
|---|---|
| Square Footage: 442 sq ft |
Laparoscopic Stations: 3-4 |
| Dimensions: 13' x 34' |
Robotic Stations: 1 |
| Ceiling Height: 10' |
Ortho (C-Arm): 1 |
| ADA Accessible: Yes |
Open/ Ortho (No C-Arm): 2-4 |
| Restroom Options: 2 |
All Others: 2-3 |
| Lighting: Overhead Fluorescent |
| A/V Capabilities | Additional Information |
|---|---|
|
Safety First Aid: AED on site |
| Electrical: 34 Outlets | |
| Room Location: 1st Floor |
Skills Lab 4 and 5 can be combined
| Specifications | Available Setup Options |
|---|---|
| Square Footage: 588 sq ft |
Laparoscopic Stations: 4-5 |
| Dimensions: 21' x 28' |
Robotic Stations: 2 |
| Ceiling Height: 10' |
Ortho (C-Arm): 2-3 |
| ADA Accessible: Yes |
Open/ Ortho (No C-Arm): 3-5 |
| Restroom Options: 2 |
All Others: 5 |
| Lighting: Overhead Fluorescent |
| A/V Capabilities | Additional Information |
|---|---|
|
Safety First Aid: AED on site and |
| Room Location: 1st Floor |
Skills Lab 4 and 5 can be combined
| Specifications | Available Setup Options |
|---|---|
| Square Footage: 988 sq ft |
Laparoscopic Stations: 8-10 |
| Dimensions: 26' x 38' |
Robotic Stations: 4 |
| Ceiling Height: 10' |
Ortho (C-Arm): 4-5 |
| ADA Accessible: Yes |
Open/ Ortho (No C-Arm): 6-8 |
| Restroom Options: 2 |
All Others: 8 |
| Lighting: Overhead Fluorescent |
| A/V Capabilities | Additional Information |
|---|---|
|
Safety First Aid: AED on site |
| Electrical: 90 Outlets | |
| Room Location: 1st Floor |
Comprehensive Selection of Clinical and Surgical Skills Lab Equipment
This slideshow displays one large image or video at a time. Use the Previous and Next buttons to move between images, or use the following thumbnails slideshow to select a specific image or video to display here.
This slideshow contains a row of small thumbnails. Selecting a thumbnail will change the main image in the slideshow that is above it. Use the Previous and Next buttons to cycle through all the thumbnails, use Enter to select.
Want to See More?
View the AdventHealth Nicholson Center Celebration Health Facility room directory.






